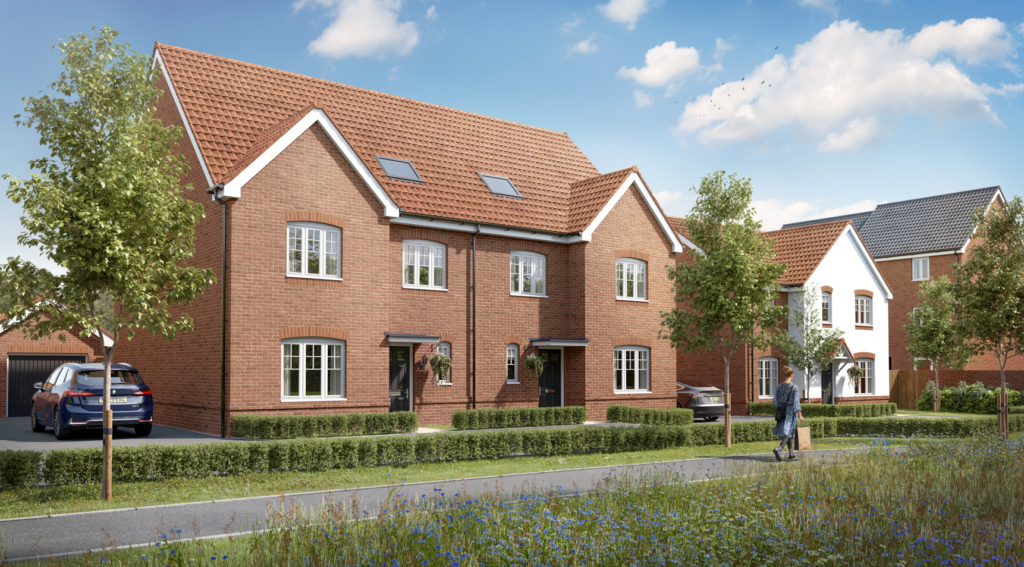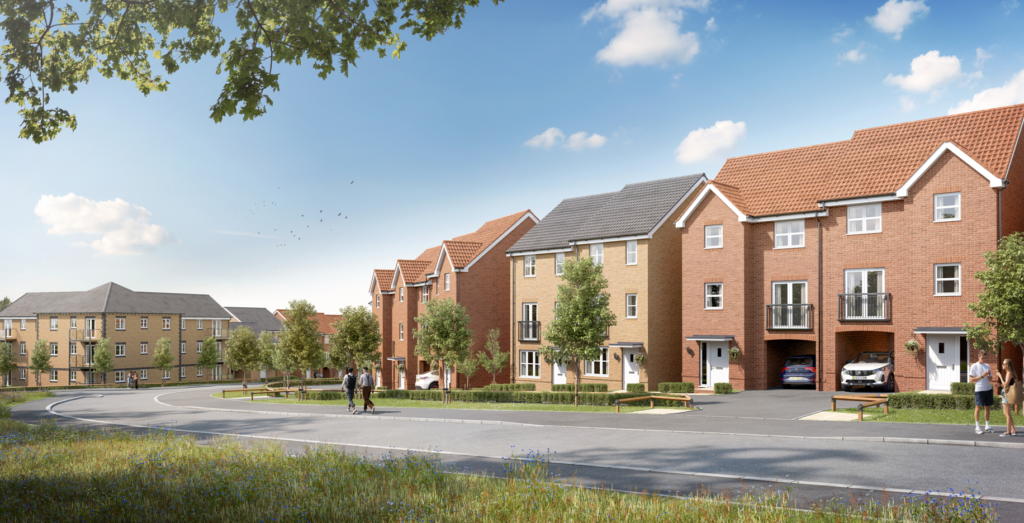A planning application for Phases 5a and 5c was submitted in July 2024, proposing 114 dwellings, with a range of 1 to 5 bedroom units (30% will be affordable housing). Proposals have undergone extensive workshops with West Suffolk Council Planning Officers, Suffolk County Council Highways and the Local Lead Flood Authority. The Haverhill Town council have been consulted throughout the design process.
As shown by the CGI’s below, the scheme incorporates a traditional design stemming from the local vernacular of Haverhill through the use of red and buff brick, occasional use of render and a variety of brick detailing around windows. The planning reference for the application is DC/24/1056/RM and further details can be found via the West Suffolk Council Website: DC/24/1056/RM | Reserved matters application – a. submission of details under SE/09/1283 – the means of access, appearance, landscaping, layout and scale for the construction of 112 dwellings, together with associated private amenity space, means of enclosure, car parking, vehicle and access arrangements together with proposed areas of landscaping and areas of open space for a phase of residential development known as phases 5a and 5c b. submission of details to enable the discharge of conditions B4, B8, B9, B16, B17, B24 of SE/09/1283 | Land Nw Of Haverhill Anne Sucklings Lane Haverhill Suffolk (westsuffolk.gov.uk)

